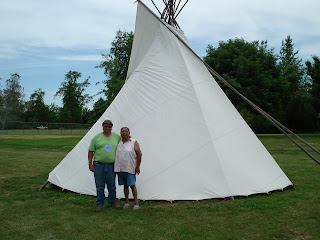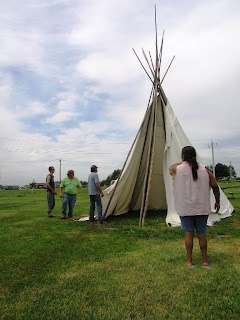


.JPG)

There's always something worthwhile to see in Fort Walla Walla Museum's pioneer settlement. For many years, we've used a pair of props for 'curb appeal' ... trying to snag those drivers passing by on Myra Road and lure them into to a Museum visit. Apparently it works; our statistics show that signage and related items are key reasons visitors cite as the reason for their being here. The props ... meaning that they are not artifacts ... are our covered wagon and our tepee.
Regional Indian people made use of local building materials before the arrival of the horse in the 1730s. At that time, annual trips across the mountains to the buffalo country of what is now Montana began to take place; the original tule mat lodges were replaced with buffalo skin tepees. After the destruction of the great buffalo herds, canvas replaced animal hides. The Columbia Plateau-style tepee consists of 19 22-to-25-foot poles and a heavy mass of canvas. Traditionally, tepees were erected by a band’s women, who worked with each other to get a community’s portable housing put up in short order. Tepees were generally considered the property of the homemakers. Getting the poles nested in the right sequence is no easy task; it takes quite a bit of experience to get things just right. Doing it alone is extremely difficult. I tried this once upon a time at a Columbus Quincentenary event in 1992 on the Crow Indian Reservation ... the tribal elders found our efforts to be hilarious.
The Museum acquired the tepee from Old West Tipis of Lapwai, Idaho several years ago. According to company owners Dr. Steve Evans and his wife Connie, a full-blood Nez Perce Tribal member, Plateau-style teepees differ from their Plains cousins in several ways. The doorways are not oval, but a kind of upside down ‘U’ with no closure pins at the bottom. The vent flaps are typically shorter and the backs tend to be steeper. You can learn more from Old West Tipi’s website, www.oldwesttipis.com/
The Museum acquired the tepee from Old West Tipis of Lapwai, Idaho several years ago. According to company owners Dr. Steve Evans and his wife Connie, a full-blood Nez Perce Tribal member, Plateau-style teepees differ from their Plains cousins in several ways. The doorways are not oval, but a kind of upside down ‘U’ with no closure pins at the bottom. The vent flaps are typically shorter and the backs tend to be steeper. You can learn more from Old West Tipi’s website, www.oldwesttipis.com/
The tepee’s poles are assembled in an open nest-like pattern, then the canvas is draped over the frame. Tie-downs and final touches that ensure a realistic portrayal complete the job.
More next time about the 'prairie schooner.'
Building progress: The new version of the log-look entry is progressing. In an effort to keep the new building from looking too much like a new building, the architect has included several ideas to make things look as though the structure has been in place for many a year, much akin to an old military post. For instance, on the back side, a pair of window frams are in place, though no windows will admit light into the interior. Imagine a fort having a building in place but the commander has a new use for the structure ... the windows might be removed, though the frames left in place and the hole boarded up. Another notion is to give the log-look ends of the entry blockhouse a 'nock' on the ends, much like a log cabin would have looked (see the Ransom Clark Cabin in the village).
Today's pics, from the top: two images of Jim and Carol Kirk (Carol's an enolled member of the Confederated Umatilla Tribes) help direct the Museum's crew in erecting the tepee earlier this season; three images of the blockhouse entry.

No comments:
Post a Comment