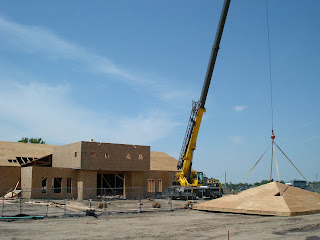



We took giant strides yesterday in turning our construction project into something resembling a fort. The construction hands built the roof of the blockhouse-look entry on the ground, then a crane hoisted it into place.
I've been amazed at the size of the structure, especially so since this is Phase IA, maybe 25%-33% reduced from the plans for the the whole of it*. As the project was designed to be scalable, we can add other parts as funding becomes available. Nevertheless, having been in on the planning, having seen the initial drawings and later blueprints, being the photographer when the architect brought in his 3-D models, and watching as construction has proceeded ... once the walls and roof were being installed, a deep "Wow" escaped my lips. This thing is B I G.
Pretty soon, changes will not be so apparent to drive-by visitors as the efforts will be focused on the insides. We still have roofing & siding to put in place and I understand the building's south end will be finished first, so that it will be best viewed, at first, from Fort Walla Walla Park's parking lot. Next up should be parking lot paving, roofing and siding: stay tuned!
Today's photos are sequential from the top down ... you're watching the raising of the roof onto the blockhouse entry.
* Phase IB will be the Pioneer Gallery ... donations gladly accepted! This will house the 1880's Walla Walla street scene and include a different version of our Schwabacher Store exhibit as well as The Blue Mountain, Dorsey Baker's railroad only surviving engine.

So cool! I've been watching the progress (as much as I can see from the road) as I occasionally drive by FWW. This is so exciting!
ReplyDelete